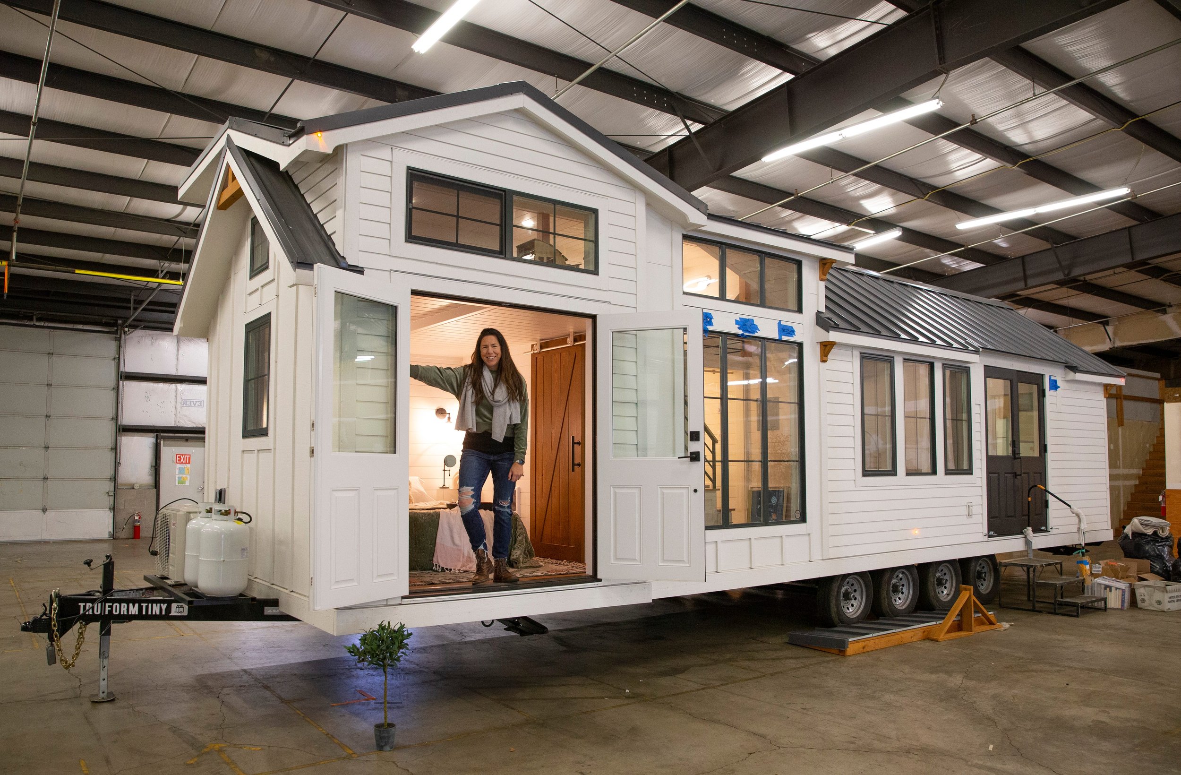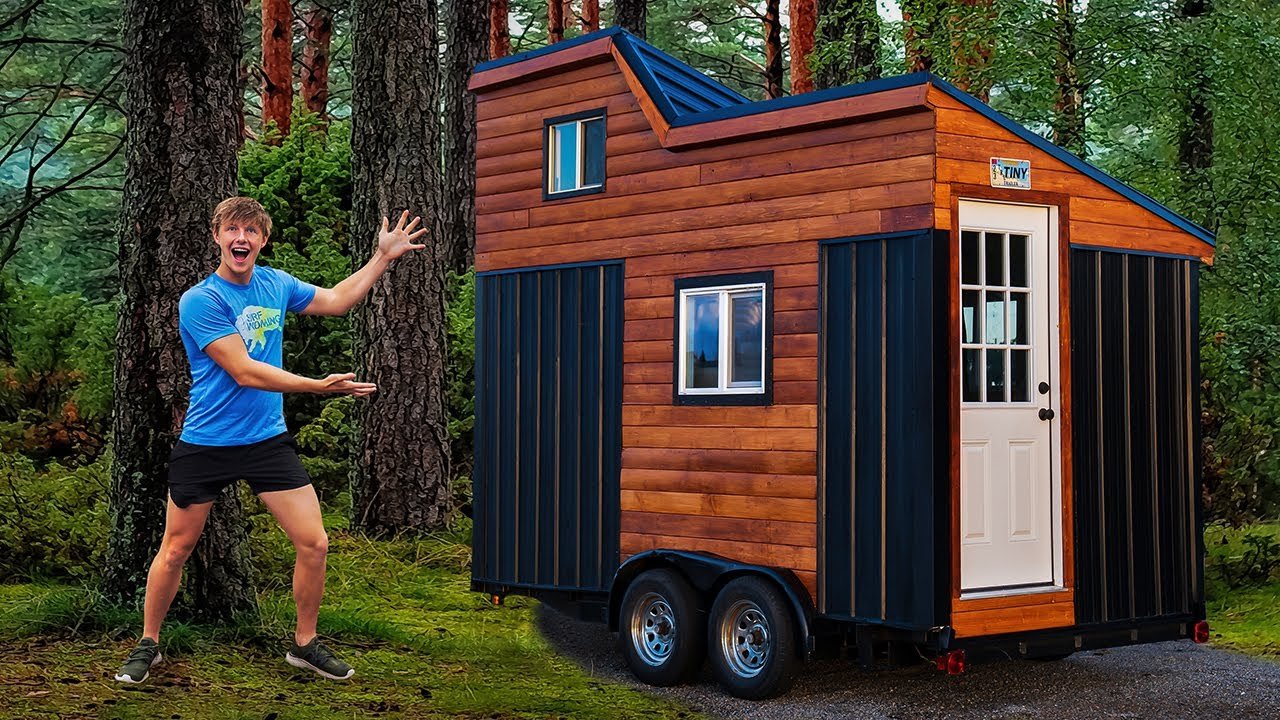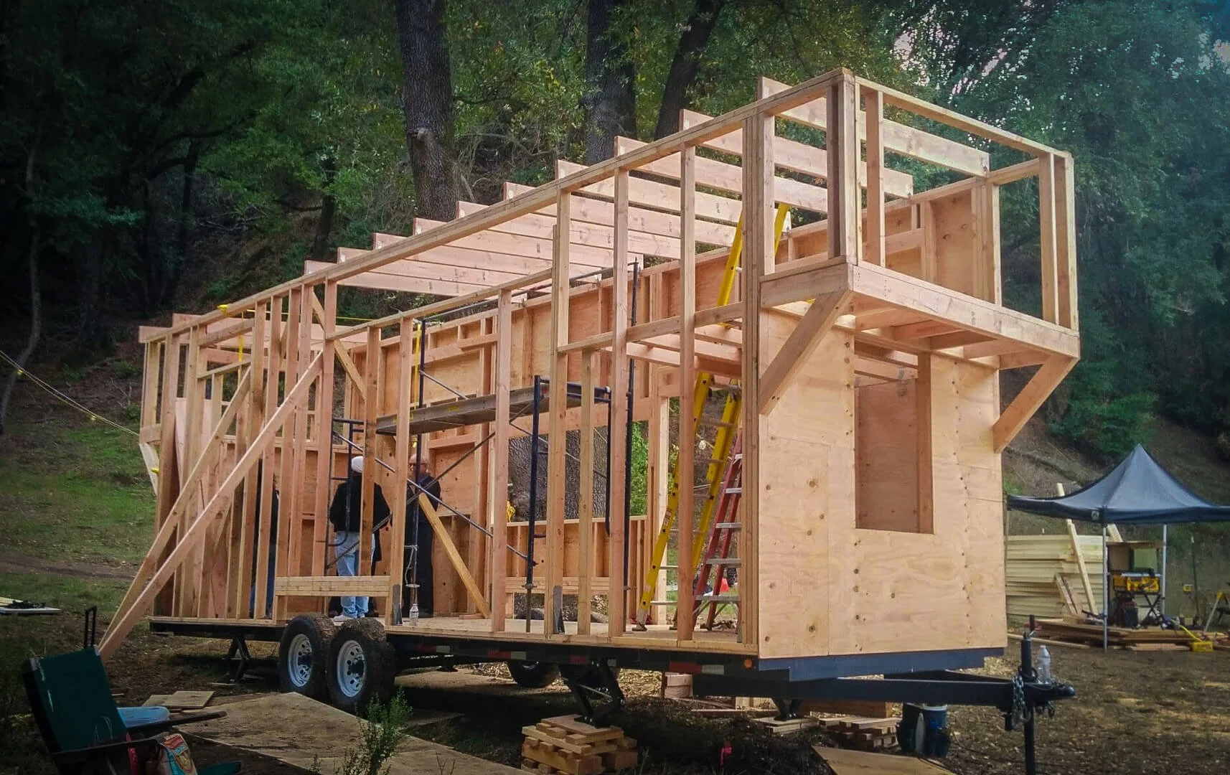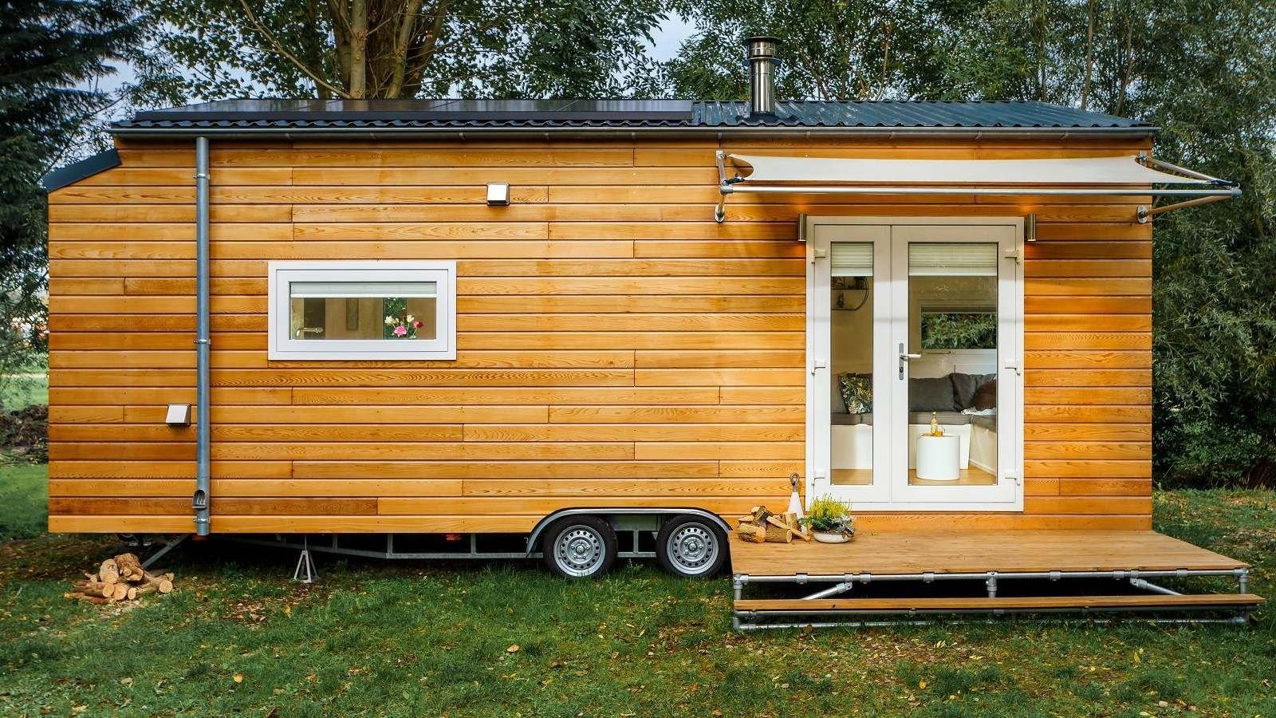Building A Tiny House With No Experience
Discover > Off Grid Living > Building A Tiny House With No Experience
Tiny houses have become increasingly popular in recent years, with people searching for more financial and environmental freedom. Living in a tiny house can help increase savings, help the environment, and provide a simpler way of living.
However, building a tiny house can seem overwhelming, especially for those with little to no construction experience. But don't let that discourage you! With some time, hard work, and patience, anyone can build their own tiny house. This blog post will provide some tips and tricks for building a tiny house with no experience.
Research
First, research and planning are essential to building a tiny house. You need to determine the size, design, and layout of your tiny home. There are many online resources and books that can help you with designing and planning your tiny house.
The planning process also includes creating a budget and gathering the necessary materials and tools that you will need to complete your project. It's important to note that you may need to obtain permits, licenses, or inspections before building your tiny house.
Building Skills
If you have no experience building, you'll need to learn some basic skills on how to use tools, read plans, and follow instructions. It's best to start with small projects like shelves or birdhouses to build your skills and confidence before moving onto a larger project. It's also a good idea to take a course or workshop on construction or carpentry to improve your skills.
Team Up With Experienced Builders
It's always helpful to work with someone experienced who can show you the ropes and offer advice and guidance. Consider joining a tiny house building group or hiring a professional contractor to help you with specific parts of your build. This can save you time and money in the long run and give you peace of mind.
Time and Patience
Building a tiny house takes a lot of time and patience. It's crucial to manage your time effectively and make a realistic timeline. Be prepared for delays or obstacles that may arise during the construction process. Remember that building a tiny house is a satisfying and rewarding experience that will take time and dedication to complete.
Don't Overcomplicate Things
Don't overcomplicate things! Keep it simple and practical. You don't need the latest technology or fancy gadgets to make your tiny home functional and comfortable. Remember, the beauty of a tiny house is in its simplicity and minimalism. Focus on making your tiny home a reflection of your personality and style, while minimizing waste and energy consumption.
Planning and Designing Your Tiny House
Tiny houses have become increasingly popular in recent years, especially to those who believe that less is more. A tiny house may be small, but it boasts of great advantages such as cost savings, reduced carbon footprint, and more flexible living arrangements.
However, designing and planning a tiny house is not an easy task, and it takes a great deal of effort and attention to detail to create a beautiful, spacious, and functional tiny house.
Start with the Right Foundation - The foundation of your home is one of the most important aspects of your tiny house. Make sure you start with the right foundation that is strong and durable enough to support the weight of your tiny house. There are many different types of foundations to choose from such as a concrete slab, a drop axle trailer, or a steel frame. Do your research and choose the best foundation that fits your needs and budget.
Define Your Needs - When designing your tiny house, it's very crucial to define your needs before you start drawing the floor plan. Think about how you will use your tiny house. Do you need a workspace, storage space, or a dedicated sleeping area? Consider your hobbies, lifestyle, and what's essential to you, and prioritize your needs first. Once you define your needs, you can start designing the perfect layout for your tiny house.
Create a Functional Layout - The layout of your tiny house should maximize the available space while creating functional living areas. Create a floor plan that uses every inch of space efficiently and in a way that works best for you. Consider the flow of movement from room to room and make sure there is enough room to move around comfortably. Use multifunctional furniture and storage solutions to maximize your space.
Choose Sustainable Materials - When building your tiny house, it's essential to choose sustainable and eco-friendly materials that are durable, long-lasting, and energy-efficient. Use materials that are locally sourced, low or zero volatile organic compounds (VOC), and require little maintenance. This will not only reduce your carbon footprint but also save you money in the long run.
Think About Your Off-Grid Living Options - Tiny houses are known for their off-grid capabilities since many tiny house owners prefer to live independently from the grid. When designing your tiny house, consider installing solar panels or a composting toilet to lower your environmental impact and save you money on utility bills.
Designing and planning your tiny house requires careful consideration, attention to detail, and creativity. Remember, the key to creating a beautiful, spacious, and functional tiny house is to start with the right foundation, define your needs, create a functional layout, choose sustainable materials, and think about your off-grid living options. With proper planning and design, you can create the perfect tiny house that fits your lifestyle, budget, and environmental goals.
Finding a Place to Build Your Tiny House
Finding a place to build your tiny home might be the most challenging part of the tiny house journey.
Zoning Laws and Regulations
Before you even start to look for land to build your tiny house, you need to find out if it’s legal to do so. The first step is to research zoning laws and regulations in your city, county, or state. Some municipalities may prohibit tiny houses, while others only allow them in certain areas. Be sure to check the zoning laws before you make any plans.
Finding Suitable Land
Once you’ve checked your municipality’s zoning regulations and know where you can build your tiny home, you need to find suitable land. Factors to consider include proximity to family, friends, work, and other amenities such as groceries, medical facilities, schools, and public transportation.
Researching the Land’s Property Conditions
Before making any financial commitments, take a close look at the land’s property conditions. Consider issues like soil, water drainage, flood zones, and natural disasters. Soil samples can help you understand if you have an ideal structure to build on, while drainage and flood data will let you know about the likelihood of flooding. Additionally, you'll want to consider wind patterns and the impact they could have on your house.
Determining Your Budget
Knowing your budget will help in deciding on both the land and your tiny home's final design. The cost of land depends significantly on the location and types of features it has. For instance, a region that’s more remote and away from the city might be less expensive, while those closer to city centers may be more costly. Similarly, the final cost of your tiny home will depend on materials and design elements you choose to include.
A Step-By-Step Guide
Framing the Walls
The first step in building a tiny house is to frame the walls. It's important to have a solid frame that will support the weight of the roof and keep the walls straight. You'll need to measure and cut your lumber to the correct size, then nail or screw it together to form the frame. Once you have the frames built, you can add insulation and sheathing.
Framing the Roof & Installing the Roof Material
After the walls are framed, it's time to build the roof. The roof frame should be sturdy enough to support the weight of the roof material. You can use rafters, collar ties, and other types of framing to ensure the stability of your roof.
Once the roof frame is complete, you can install the roofing material. This can be shingles, metal panels, or any other material of your choosing. Be sure to follow the manufacturer's instructions when installing the roof material.
Installing the Windows & Doors
The placement of your windows and doors is critical. When installing windows, make sure they are large enough to let in enough light and properly sealed to avoid any leaks. Doors should fit properly and be easy to use. Additionally, consider using energy-efficient windows and doors to save on heating and cooling costs.
Cladding, Trimming & Painting
Now that the basic structure is complete, you can start on the cladding, trimming, and painting of the exterior. There are numerous options for cladding from wood to metal to stucco. Additionally, trim around windows, doors, and corners can add a nice finishing touch.
Once you've finished cladding and trimming, it's time to paint or apply a protective coating. Be sure to caulk all seams and holes to prevent water infiltration.
Plumbing
Plumbing is one of the most crucial aspects of building a tiny house, as it ensures that your home has adequate water supply and drainage systems. Start by installing a water pump, water heater, and septic tank if you'll be living off the grid. Or, if you're hooking up to a municipal water source, connect a line to your property and install a sewage system. Additionally, consider installing a greywater system that recycles water for minimal waste output.
Electricity
Electricity is another essential aspect of tiny house building, as it powers your electronics, lights, and any appliances. Start by installing a circuit breaker box and wiring your outlets and switches. Consider working with an electrician to ensure your electrical system is up to code and installed safely.
Insulation
Insulation is critical to ensure your tiny home maintains a comfortable temperature, regardless of outside weather conditions. Consider using closed-cell foam for walls and ceiling insulation, as it's not only effective but lightweight and non-toxic. Also, don't skip insulating your flooring, as it can help reduce heat loss in your tiny home.
Interior Sheathing
Interior sheathing is the next step of building a tiny house, as it covers the insulation and creates an even surface for any decorating needs. Consider using tongue and groove boards or plywood for your interior walls, depending on your preference. Sand the walls and apply wood conditioner before finishing with a paint or stain of your choosing.
Flooring
Flooring is an integral part of any home, and tiny homes are no exception. Consider using lightweight vinyl or laminate flooring for your tiny home, as they're not only affordable but easy to install and maintain. Additionally, you can use hardwood, cork, or tile flooring if you prefer a more natural look.
Conclusion
Building a tiny house with no experience can seem daunting, but it's entirely possible with some research, planning, and hard work. Start small, learn some basic skills, team up with experienced builders, manage your time effectively, and keep it simple. In the end, you'll have a unique and sustainable home that represents your values and lifestyle. Good luck with your tiny house journey!
#own tiny house #tiny houses #own tiny home #tiny house build #build a tiny house #tiny house dwellers #building process #tiny house plan #building tiny houses #house wrap #tiny house step






